
Wordless Wednesday


With all our eyes on the Ukraine situation, and since this WordPress site focuses on gardens, let’s try to concentrate on a positive outcome. Therefore, today’s SOS will feature scenes of spring in Ukraine. These are stock photos from my own online research.
Hopscotching across Ukraine, we begin at the Central Botanical Garden in Kyiv, established in 1936. Subsequently, it has grown to include a spectacular range of approximately 13,000 species brought here from all over the world. Coniferous trees, roses, shrubs, lilacs and magnolias fill the garden with color and fragrance. Scattered throughout the grounds are greenhouses and hothouses, each containing its own plant and flower extravaganza.

Botanical Garden Greenhouse, Kyiv, Ukraine

On to Lviv in western Ukraine, here are unusually tall greenhouses with specimen trees.

In Odessa, down in the southwestern corner of Ukraine, here is a city garden.

Odessa National University Botanical Garden stretches out below.

Spring arrives in the Carparthians, a system of mountains forming an arc across Central and Eastern Europe, thereby encompassing Ukraine’s west side.

And that’s my Six on Saturday hopscotch this week.
This week, with the world’s focus on the escalating crisis between Ukraine and Russia, I’ve been re-reading Edward Rutherfurd’s historical novel, Russka. Spanning 1,800 years of its history and culture, the story begins in what became known as Ukraine, a land steeped in ancient superstition even as early Christianity began to emerge to shape its destiny.
Let’s take a little tour of a few Ukraine’s old doors to gain a sense of the country’s rich cultural tapestry. We begin in Odessa on the northwestern shore of the Black Sea.









Last week we visited old Florida Cracker houses and their doors, some with front porches. Today let’s explore classic Southern doors from the late Colonial and antebellum eras. These doors are embellished with a pediment at the top and often flanked by columns, as seen on George Washington’s Mount Vernon, in Virginia.
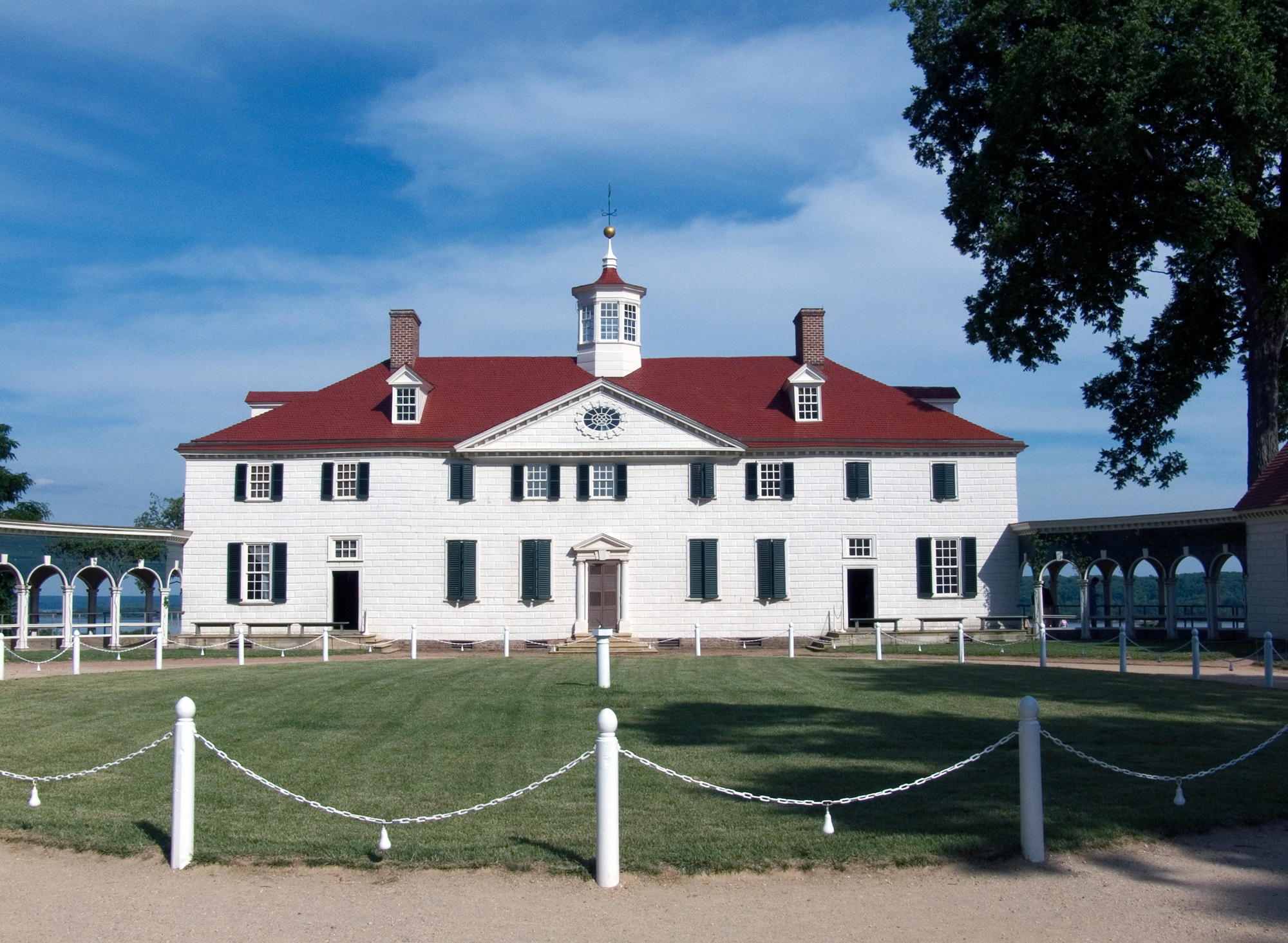
This entrance is known as the West Front, the entrance that visitors see first as they walk up the long lane and partially around the circle carriage drive. The center door obviously leads into the Central Hall; the other two doors lead directly into the formal dining room (left) and Washington’s study (right).
Perhaps most Americans are more familiar with the iconic East Front and its row of eight columns. In this photograph below, the center door is partially hidden behind the column that is third from the left. Two side front doors provide exits to the porch. In Virginia’s hot summers, opened exterior doors allowed cooling breezes to sweep through from the Potomac River below the bluff down on the east side. I sat in one of the chairs on my visit.

A typical grand Southern antebellum plantation mansion may feature columns across the front of a double verandah. Here, the verandah encircles the entire block house, and simple sidelights (windows) surround the center front doors. Southern summers can be hot and humid, so this design allows for cool respites from a stuffy interior.
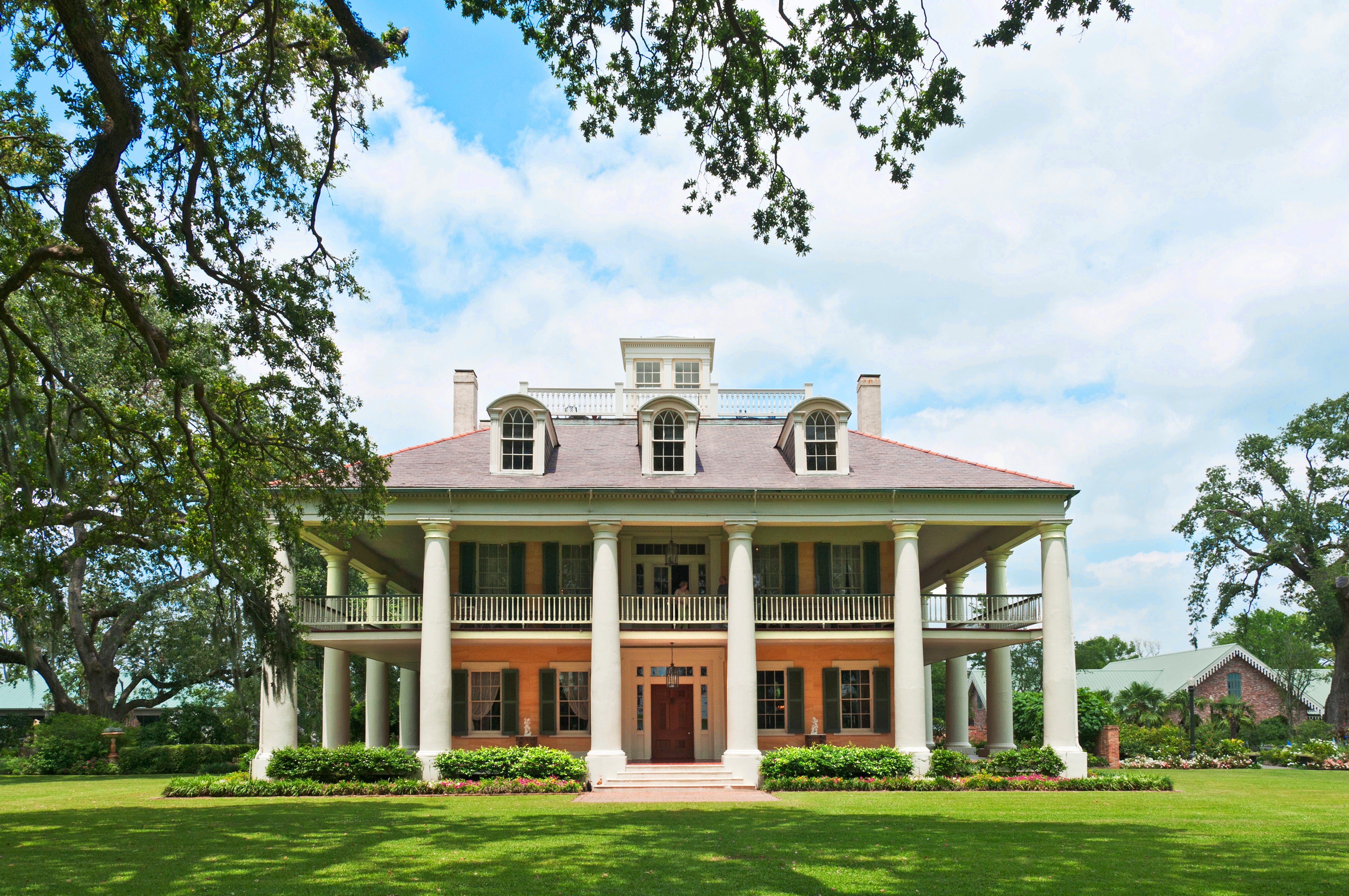
Some front doors feature a fanlight at the top, like this one. The screen door, although first introduced in the 1860s, may not be original to the house but have been a later addition. A company of sieve makers in Connecticut began to cover wire cloth with paint to prevent rust and to sell it for window screens.
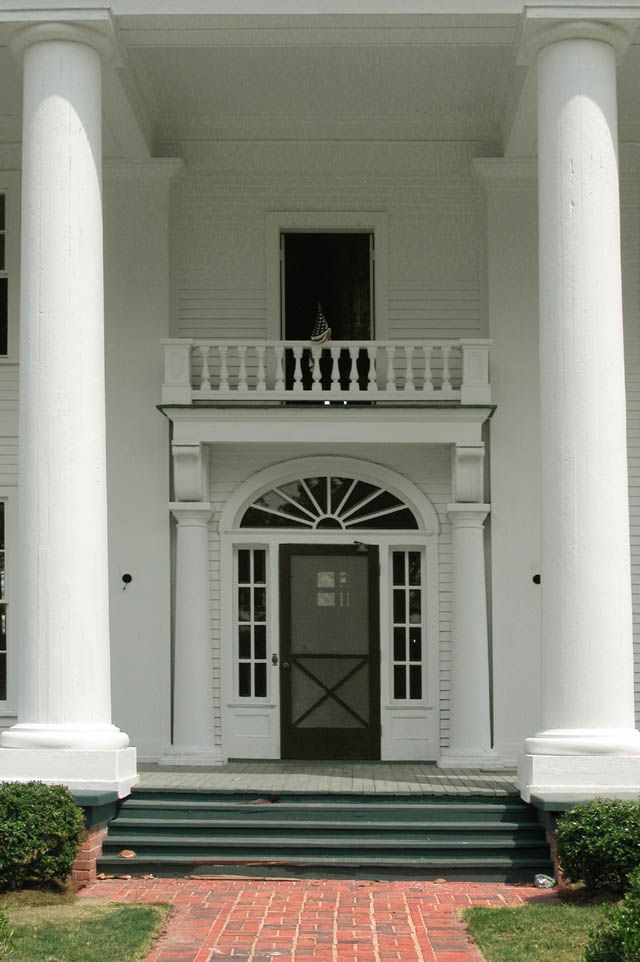
The antebellum house of one of our country neighbors in Northwest Florida featured a half-round portico porch, similar to the picture below. The house was white, not red brick, and the door was a shiny dark green. The men who worked on the place smoked ham from the owner’s hogs; that wonderful, sweet scent wafting through sun-heated pines is woven into some of my earliest memories. In my childish innocence, I fancied the folks were cooking bacon and toast with jelly all day!

Still grand in its faded splendor, this image evokes haunting memories of a once glorious past. Here, the pediment tops the columned porch, with sidelights surrounding the door. Does anyone still live here, I wonder?

Throughout the southern countryside we may find variations on this theme, in varying stages of disrepair. Here is a sampling, such as this shotgun house with neo-classical detailing found in New Orleans, Louisiana.

A traditional plantation style today, with both front and back doors opened . . .
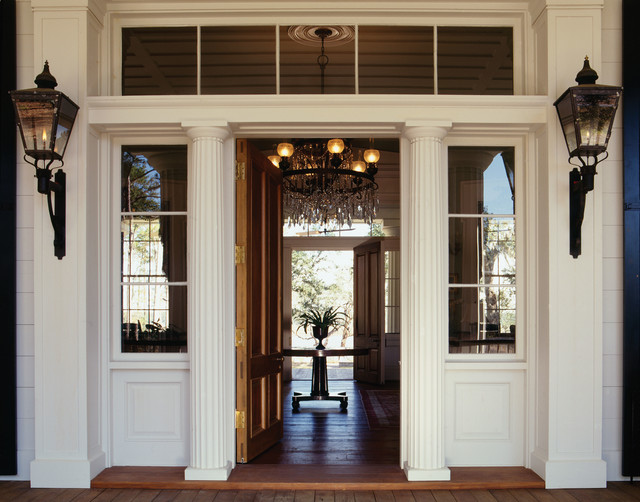
A 20th-century neighborhood house with classic detailing . . .

I hope y’all have enjoyed this brief but spectacular tour of Southern doors.


All week I have been sitting out on my front porch bench, soaking up all the serotonin I can get before the next wave of winter drearies hit. February has surprised me with almost a surfeit of bright sunny days. Today there is not a cloud in the sky. Heard that one before? Uh-huh. Then along comes a spell of sub-freezing overcast greys.
This week’s SOS will focus on front porch benches. Mine is a traditional English Luytens bench, as pictured here in a flower bed. Originally, it was designed by English architect Sir Edwin Lanseer Lutyens (1864-1944). Cousin to the Chippendale bench, it features rolled arms and a high back with a scrolled top.

For comparison, here is a Chinese Chippendale bench, also English.

If you have an old-fashioned four-poster bed frame still in good condition, you can create a unique bench from the headboard and footboard, using all four posts, like this one.

Here is a simple wooden porch bench, with cushions.

Mama and Papa Joe, my maternal grandparents, owned a high-back settle cut from heavy oak, with straight legs and solid back. The seat could be opened for storing cushions in rainy weather. Painted a weathered grey, the bench’s companion was an oak fern stand, also painted the same weathered grey. One of my fondest memories is sitting on their front steps outside the screen door, listening to Mama and Papa talk and cackle on that bench. (Yes, they cackled when they laughed.)
Porch benches today come in all shapes and sizes and styles, from wood to wrought iron, even wicker for an enclosed porch. The black bench shown in my lead picture is a modern Chippendale style in wood.
Do you like to while away a warm afternoon on a front porch bench, reading a book or just watching the traffic? Tell me about it. And, if you have a sunny day or two, now and then, absorb all the serotonin you can. You’ll sleep better tonight.

I grew up in a Northwest Florida vernacular house similar to this one, pictured above but without the second story attachment in the back. The screened front porch was attached to the gable end, facing a clay country road; the centered front door on the house was flanked by a pair of sash windows on either side. Wood steps led down to a sparse lawn below. A brick fireplace chimney rose on the east side of the house, and a two-track driveway ran alongside the west side. Of course, a back door opened at the other end; with both doors wide open on hot summer days, cooling breezes could sweep right through.
Early settlers in Florida built primitive, one-room houses consisting of four walls, a door, several windows, a fireplace and chimney, and sometimes a covered porch. No Cracker-style home, however, would be complete without its covered porch for summer shade in humid weather.

This basic wood frame on a raised platform prevailed in rural Florida from the 1860s through the 1930s and early 1940s, eventually becoming one of the state’s most distinctive architectural forms. It was immortalized in books by Marjorie Kinnan Rawlings, especially Cross Creek and The Yearling and South Moon Under.

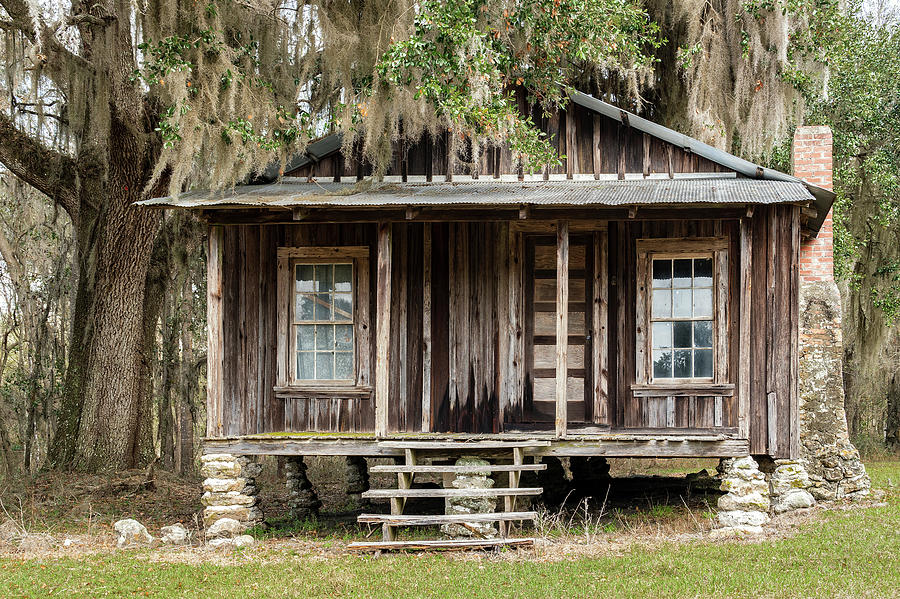
Note how the house is propped up on piled or stacked stones in case of ground flooding following a heavy rain causing the creeks to rise. Until the U.S. Corps of Engineers dug a system of ditches along the roads and highways, country homes were subject to these seasonal floods. In fact, ditches through the pine woods ran through our own acreage. Daddy constructed foot bridges to gain access to the chicken houses on the back sides.
Below is a Cracker cabin with the porch on the side and the fireplace chimney at the end.

This house has two front doors, flanked by a single window on each side, and no steps. The front porch has rotted and fallen away, as we can see from the markings just under the house eaves.

Here, the front door is on the side of the house, with an entry gable added to the roof, above the door. Have you noticed the old “tin” roofs on these houses? Imagine the sound of rains lulling your senses and calming your nerves.
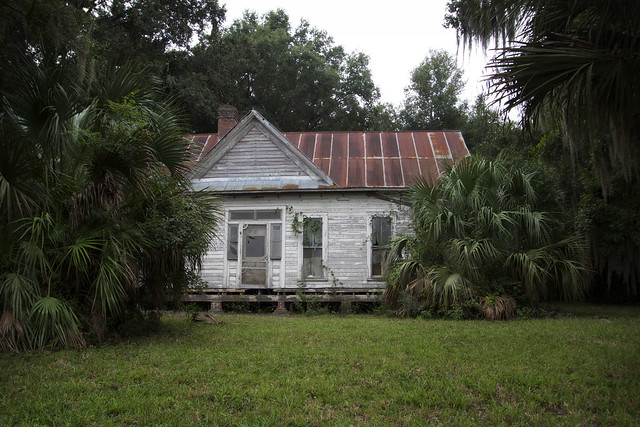
Does anyone still live here? As these once-fine old homes were abandoned after the last owners have moved away, preferring the cookie-cutter houses of the 1950s, many fell into rack and ruin, remaining only as remnants of a bygone era.
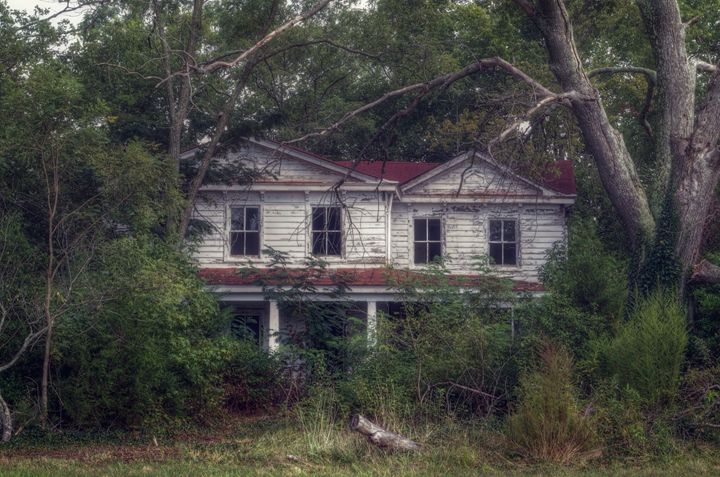



/cdn.vox-cdn.com/uploads/chorus_image/image/70461532/WEATHER_020322_11.14.jpeg)